Salem Village Apartments - Apartment Living in Pearland, TX
About
Welcome to Salem Village Apartments
3510 E Broadway Street Pearland, TX 77581P: 281-485-4866 TTY: 711
F: 281-485-4524
Office Hours
Monday through Friday: 8:30 AM to 5:30 PM. Saturday: 10:00 AM to 2:00 PM. Sunday: Closed.
In the heart of Pearland, Texas, your charming new home at Salem Village awaits. Our quaint community and beautiful landscaping provide a peaceful haven for its residents but with a central location that offers all of the conveniences of the city. Premier shopping and entertainment are only minutes away with a wide array of dining options. Easy access to the freeway makes everything you need immediately available to you.
With a large variety of expansive floor plans to choose from, finding the right apartment home for you has never been easier. Each one of our eight floor plans includes an all-electric kitchen, carpeted and wood flooring, and walk-in closets to ensure that your life at Salem Village will always be comfortable and convenient. Our apartment homes are designed with an unparalleled level of quality and graceful style.
Our residents enjoy some of the best community amenities available in apartment home living. Take advantage of our laundry facility, copy and fax services, and our maintenance team. We’re always ready to take care of your needs, providing quick and efficient service. Become a resident and you can relax and unwind at one of our two swimming pools. Come and see what makes Salem Village the perfect place to call home.
Floor Plans
1 Bedroom Floor Plan

A Plan
Details
- Beds: 1 Bedroom
- Baths: 1
- Square Feet: 702
- Rent: Call for details.
- Deposit: Call for details.
Floor Plan Amenities
- All-electric Kitchen
- Cable Ready
- Carpeted Floors
- Ceiling Fans
- Covered Parking
- Faux Wood Floors
- Pantry
- Vertical Blinds
- Walk-in Closets
* In Select Apartment Homes

A Plan Lg
Details
- Beds: 1 Bedroom
- Baths: 1
- Square Feet: 762
- Rent: Call for details.
- Deposit: Call for details.
Floor Plan Amenities
- All-electric Kitchen
- Cable Ready
- Carpeted Floors
- Ceiling Fans
- Covered Parking
- Faux Wood Floors
- Pantry
- Vertical Blinds
- Walk-in Closets
* In Select Apartment Homes
2 Bedroom Floor Plan

B Plan
Details
- Beds: 2 Bedrooms
- Baths: 1.25
- Square Feet: 845
- Rent: Call for details.
- Deposit: Call for details.
Floor Plan Amenities
- All-electric Kitchen
- Cable Ready
- Carpeted Floors
- Ceiling Fans
- Covered Parking
- Faux Wood Floors
- Pantry
- Walk-in Closets
* In Select Apartment Homes

C Plan
Details
- Beds: 2 Bedrooms
- Baths: 1.5
- Square Feet: 905
- Rent: $1210
- Deposit: Call for details.
Floor Plan Amenities
- All-electric Kitchen
- Cable Ready
- Carpeted Floors
- Ceiling Fans
- Covered Parking
- Faux Wood Floors
- Pantry
- Vertical Blinds
- Walk-in Closets
* In Select Apartment Homes

D Plan
Details
- Beds: 2 Bedrooms
- Baths: 1.25
- Square Feet: 840
- Rent: Call for details.
- Deposit: Call for details.
Floor Plan Amenities
- All-electric Kitchen
- Cable Ready
- Carpeted Floors
- Ceiling Fans
- Covered Parking
- Faux Wood Floors
- Pantry
- Vertical Blinds
- Walk-in Closets
* In Select Apartment Homes

F Plan TH
Details
- Beds: 2 Bedrooms
- Baths: 1.5
- Square Feet: 1056
- Rent: Call for details.
- Deposit: Call for details.
Floor Plan Amenities
- All-electric Kitchen
- Cable Ready
- Carpeted Floors
- Ceiling Fans
- Covered Parking
- Faux Wood Floors
- Pantry
- Vertical Blinds
- Walk-in Closets
* In Select Apartment Homes
Floor Plan Photos
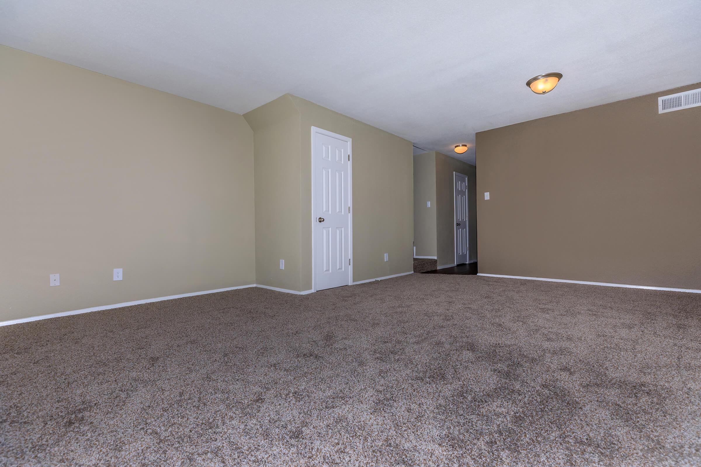
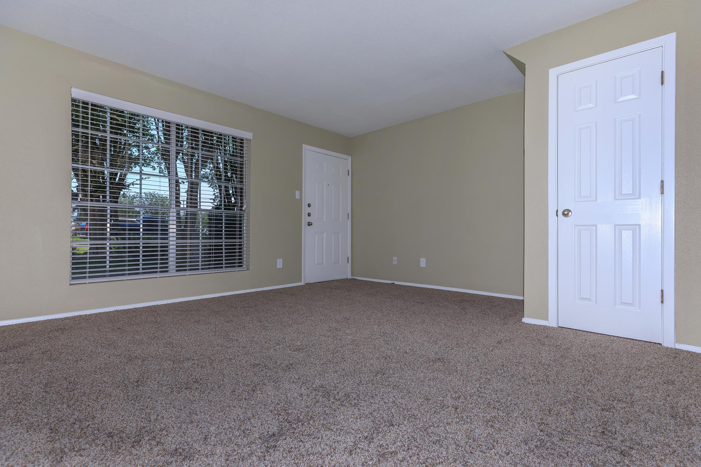
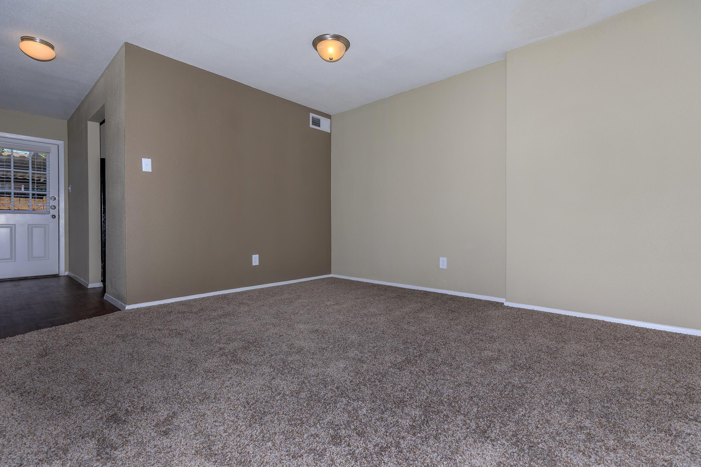
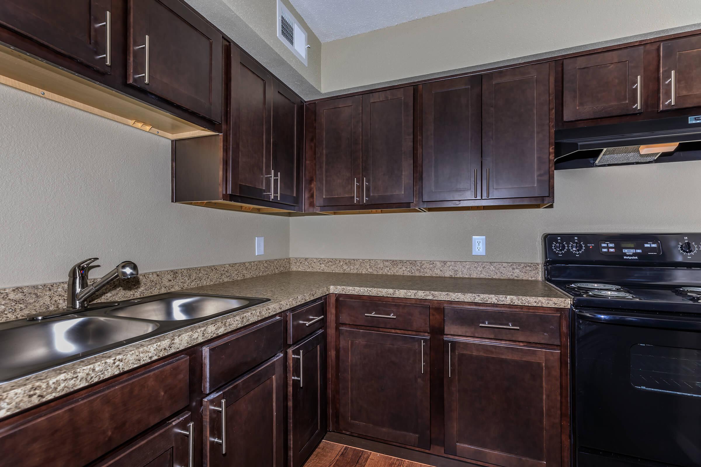
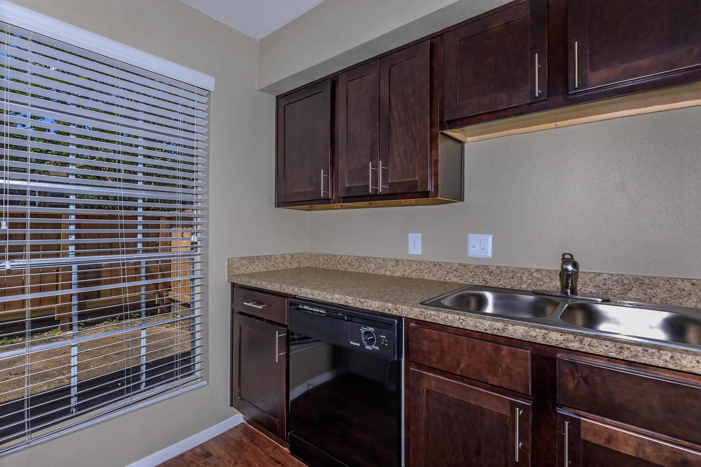
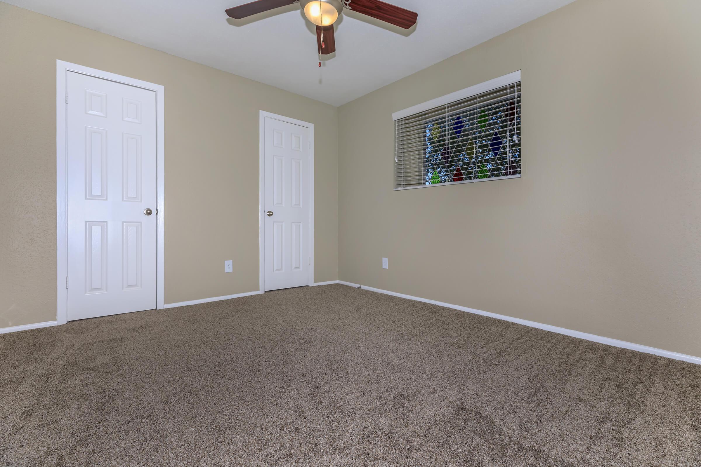
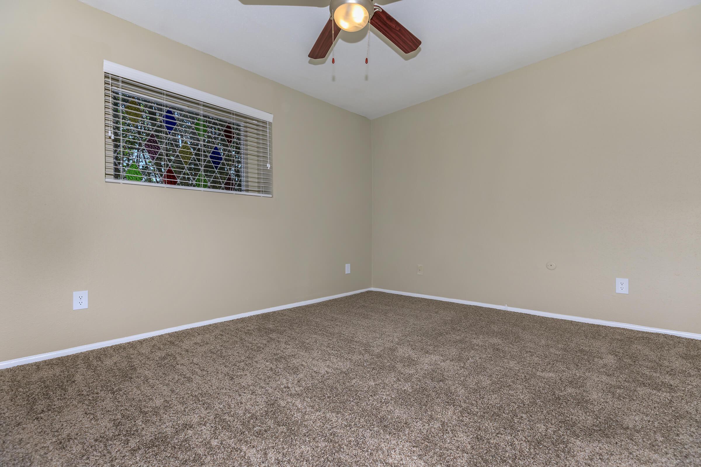
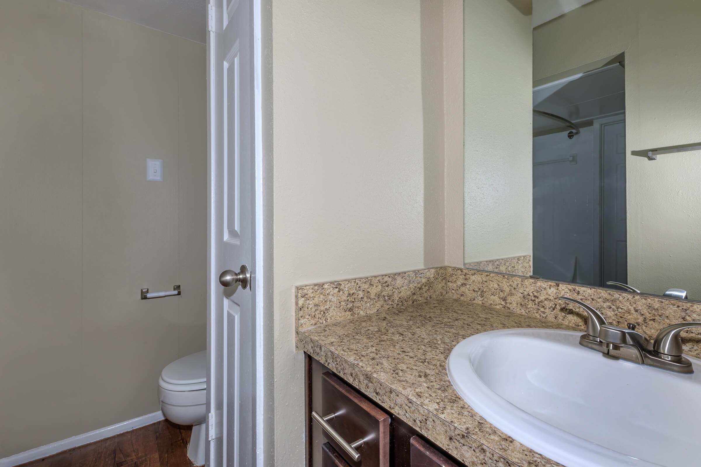
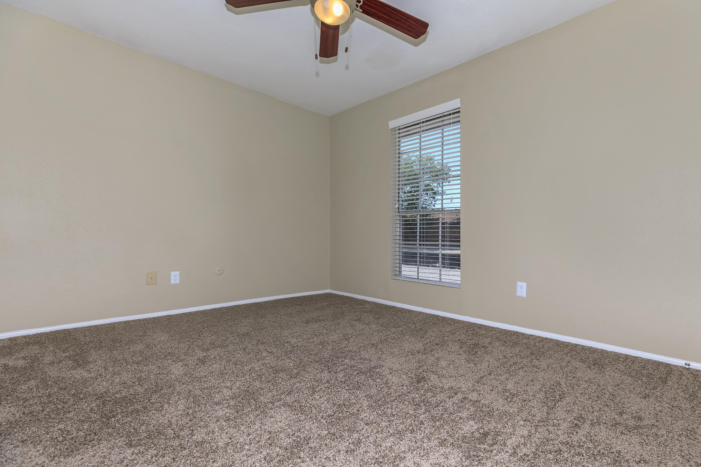
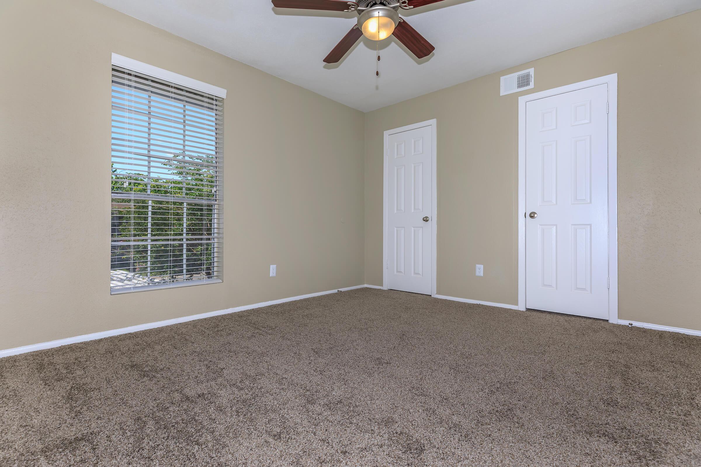
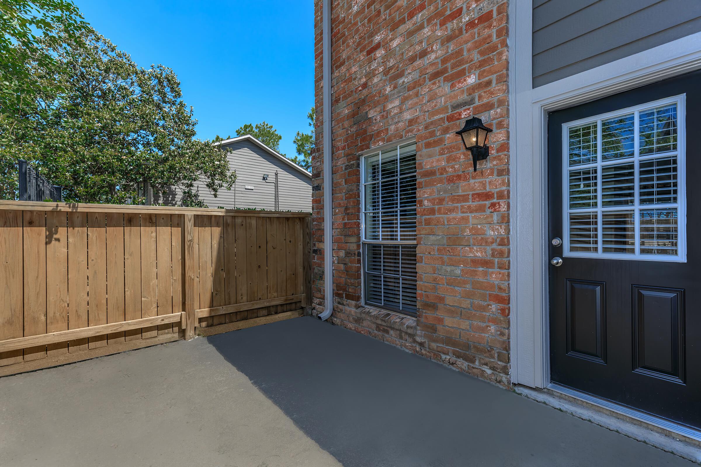

G Plan
Details
- Beds: 2 Bedrooms
- Baths: 2
- Square Feet: 950
- Rent: Call for details.
- Deposit: Call for details.
Floor Plan Amenities
- All-electric Kitchen
- Cable Ready
- Carpeted Floors
- Ceiling Fans
- Covered Parking
- Faux Wood Floors
- Pantry
- Vertical Blinds
- Walk-in Closets
* In Select Apartment Homes
3 Bedroom Floor Plan

E Plan
Details
- Beds: 3 Bedrooms
- Baths: 2
- Square Feet: 1150
- Rent: $1725
- Deposit: Call for details.
Floor Plan Amenities
- All-electric Kitchen
- Cable Ready
- Carpeted Floors
- Ceiling Fans
- Covered Parking
- Faux Wood Floors
- Pantry
- Vertical Blinds
- Walk-in Closets
- Washer and Dryer Connections *
* In Select Apartment Homes
Show Unit Location
Select a floor plan or bedroom count to view those units on the overhead view on the site map. If you need assistance finding a unit in a specific location please call us at 281-485-4866 TTY: 711.

Amenities
Explore what your community has to offer
Community Amenities
- Beautiful Landscaping
- Children's Play Area
- Copy and Fax Services
- Covered Parking
- Easy Access to Freeways
- Easy Access to Shopping
- Gated Access
- Laundry Facility
- On-call Maintenance
- Two Salt Water Swimming Pools
Apartment Features
- All-electric Kitchen
- Cable Ready
- Carpeted Floors
- Ceiling Fans
- Covered Parking
- Faux Wood Floors
- Pantry
- Vertical Blinds
- Walk-in Closets
- Washer and Dryer Connections*
* In Select Apartment Homes
Pet Policy
After taking your furry friend for a walk, don't forget to stop in for a treat in our leasing center! Pets Welcome Upon Approval. $300 pet deposit is required; $200 of it is non-refundable.
Photos
C Plan
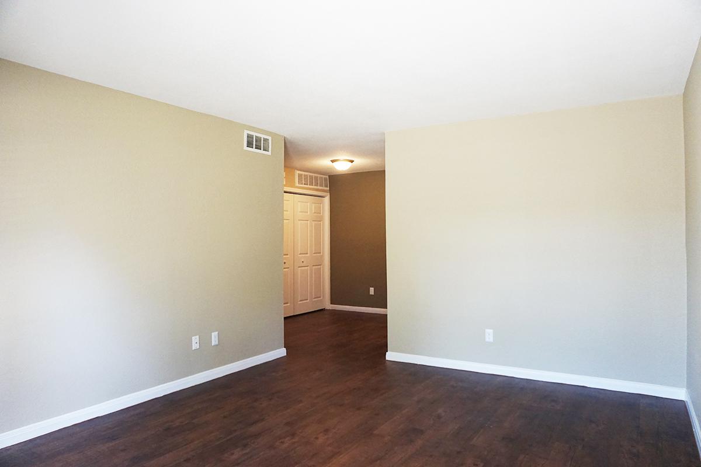
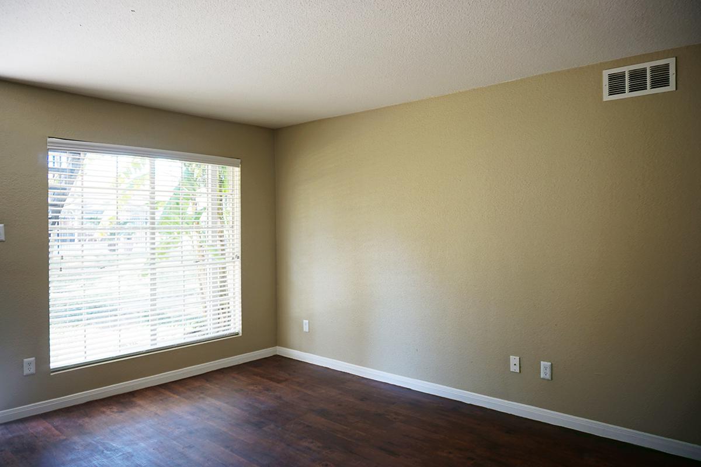
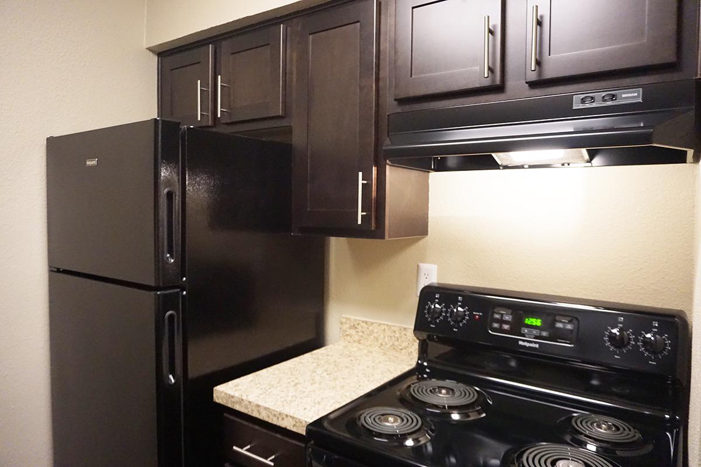
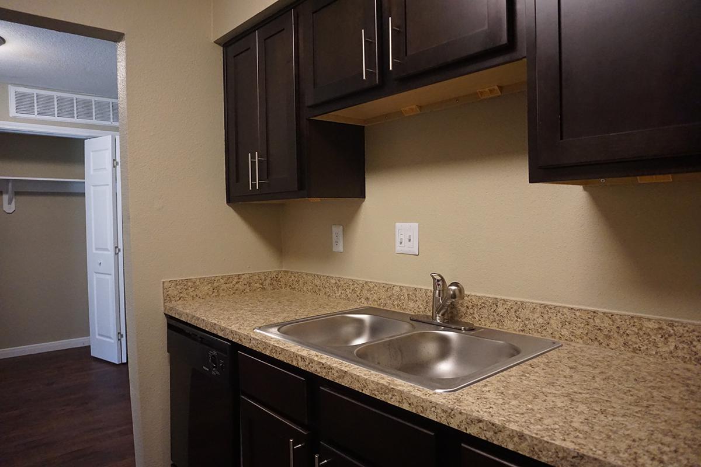
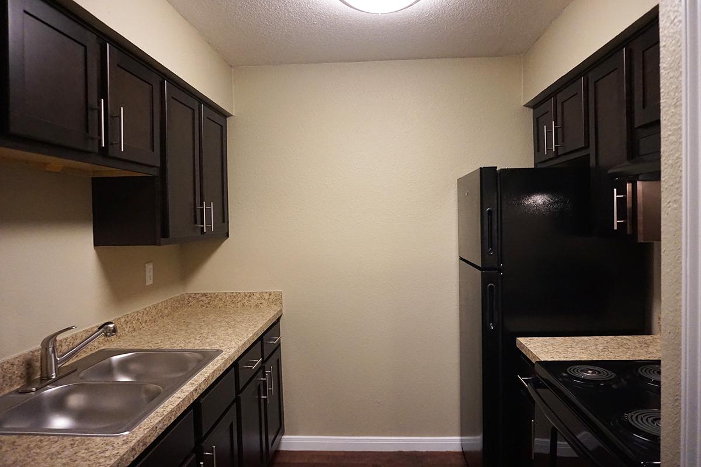
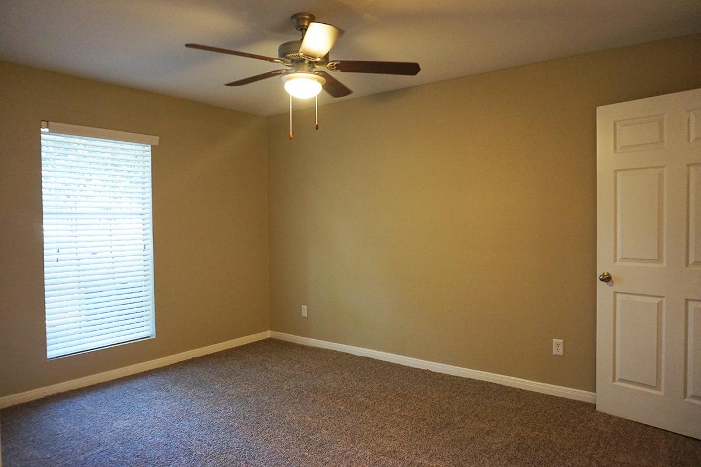

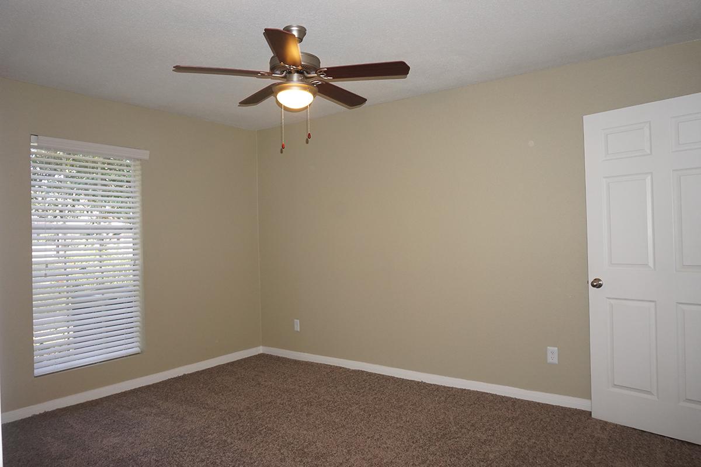
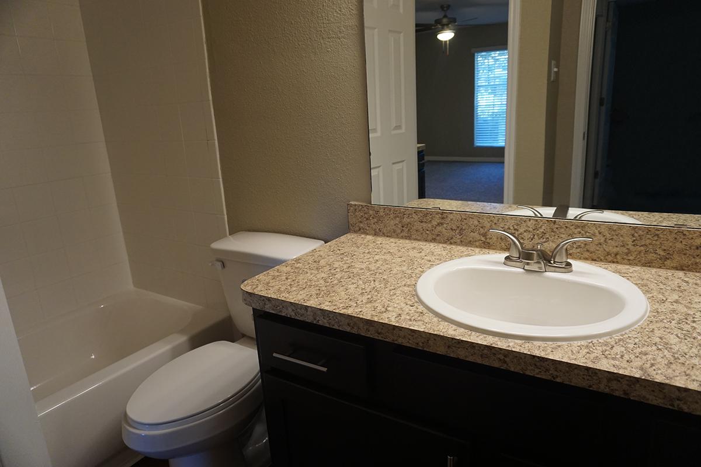
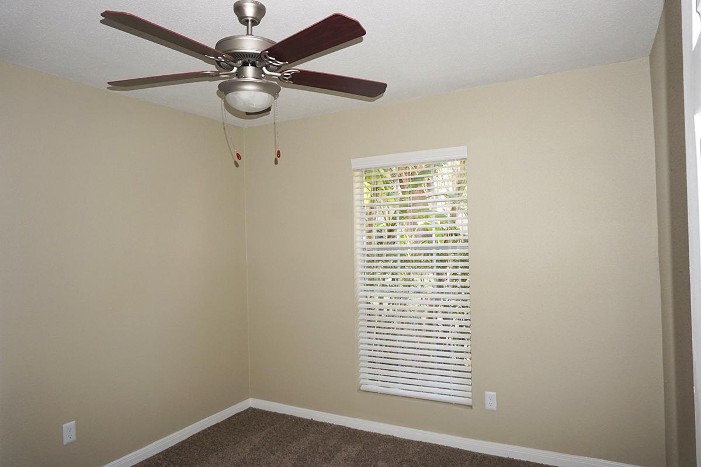
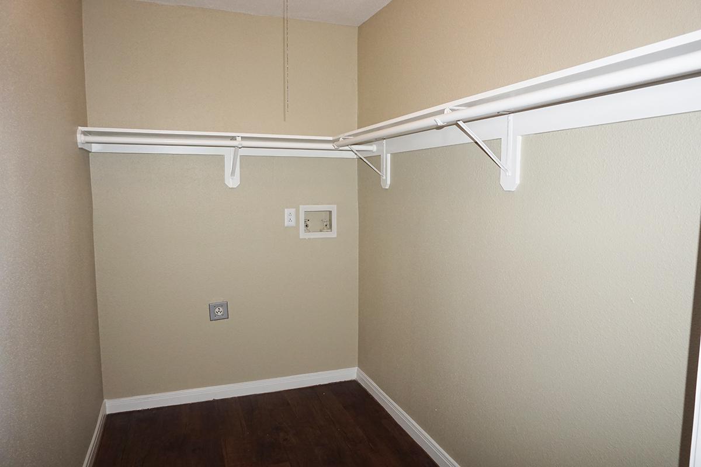
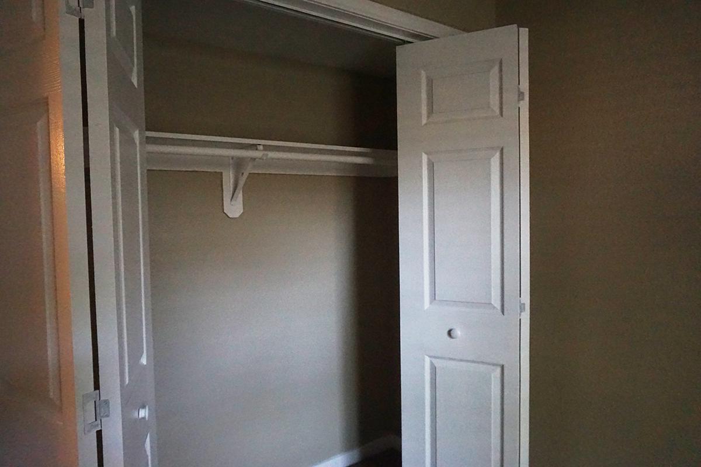
A Plan
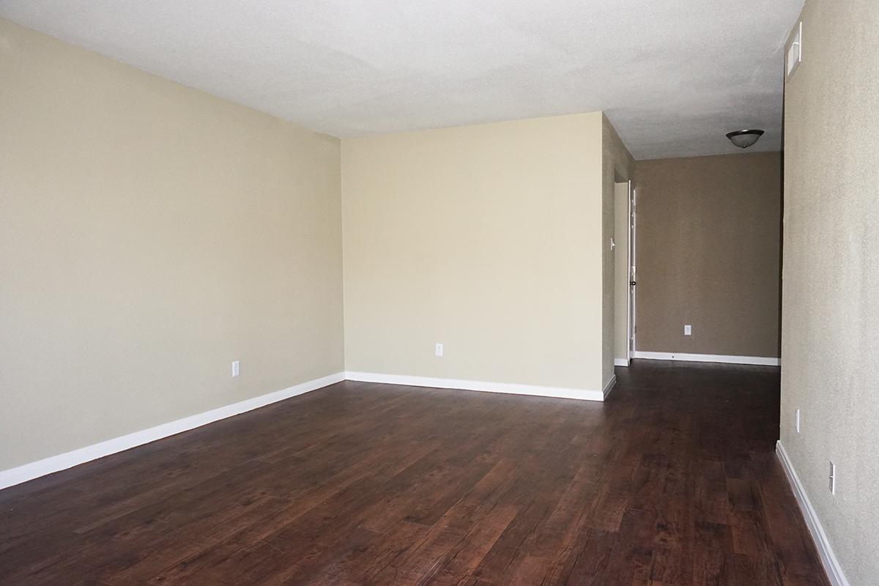
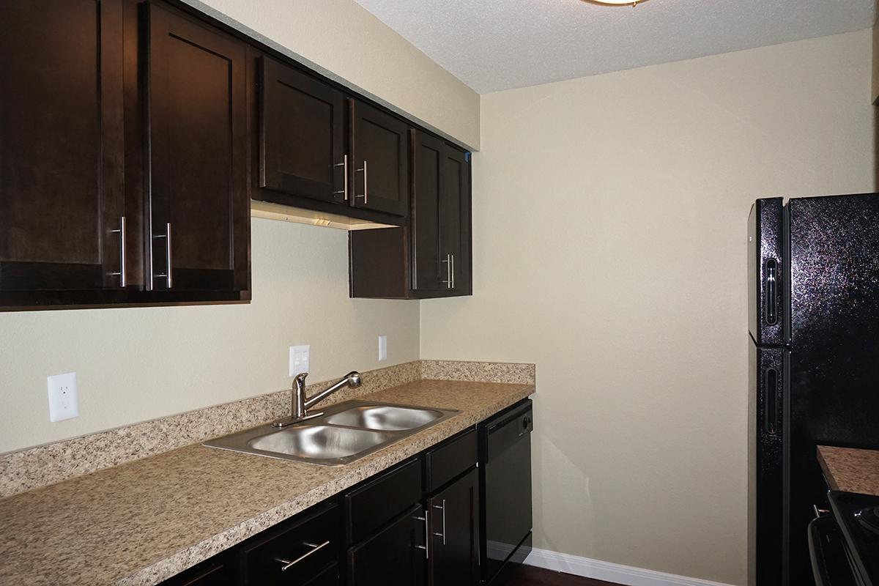
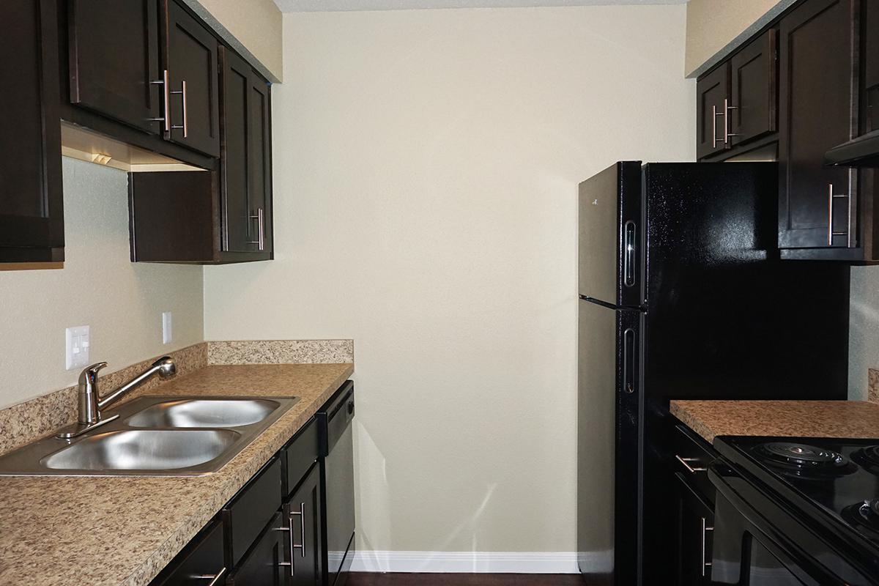
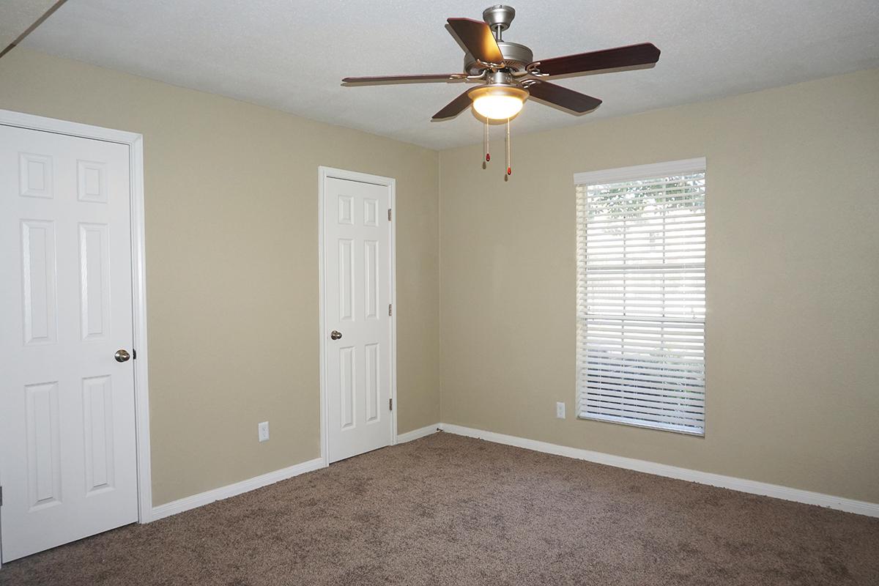
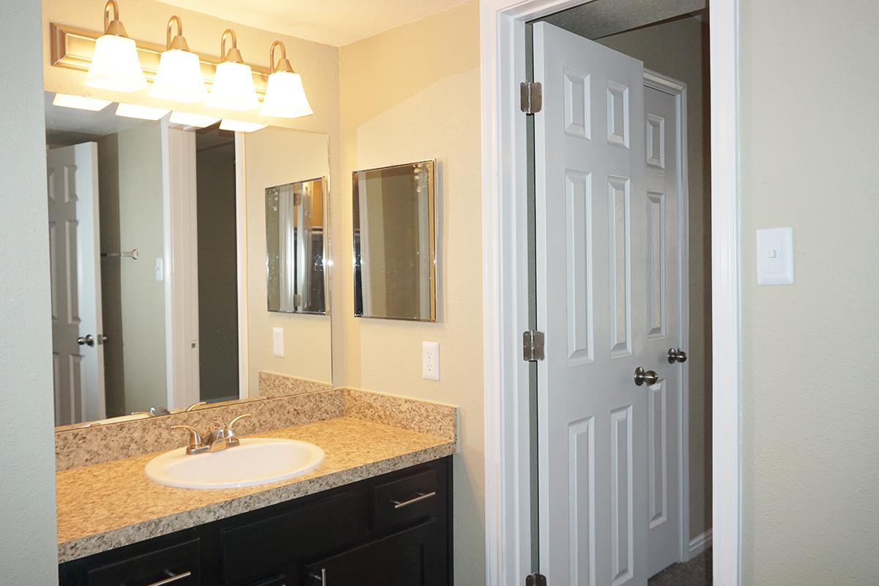
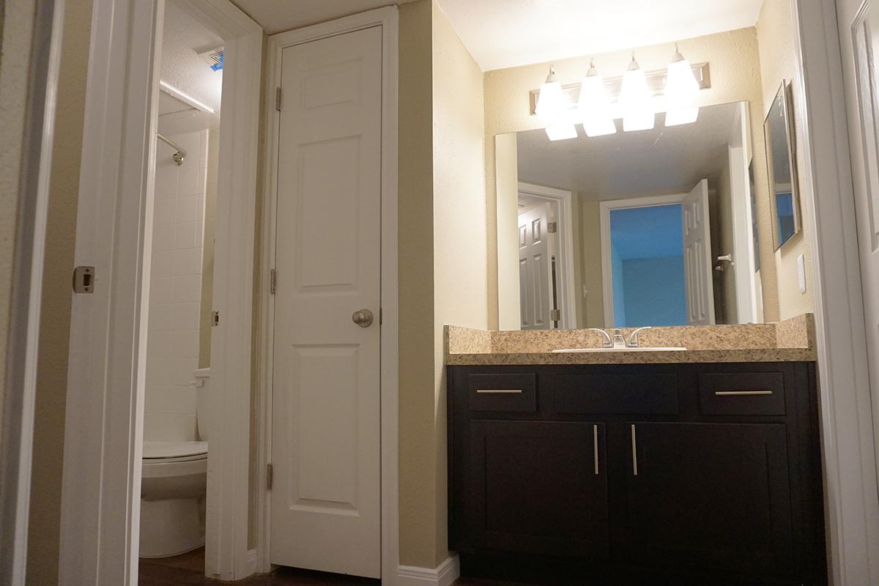
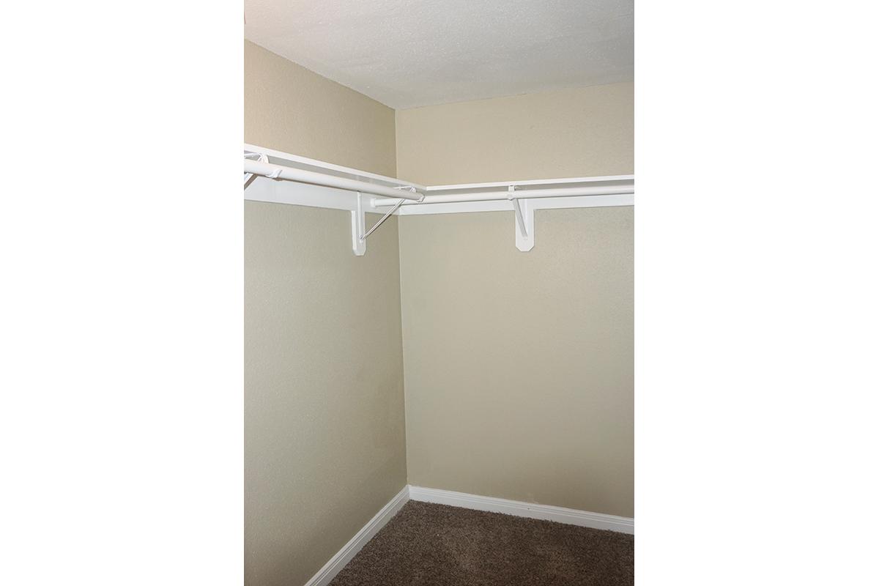
B Plan
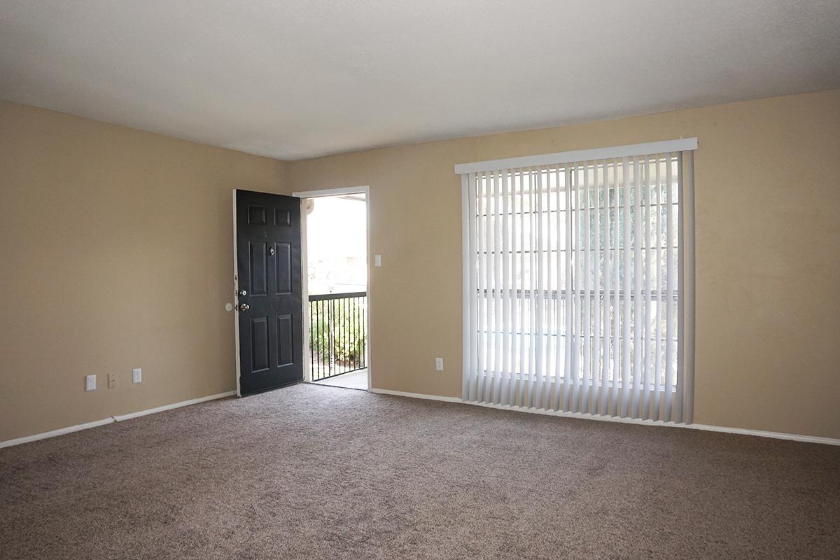
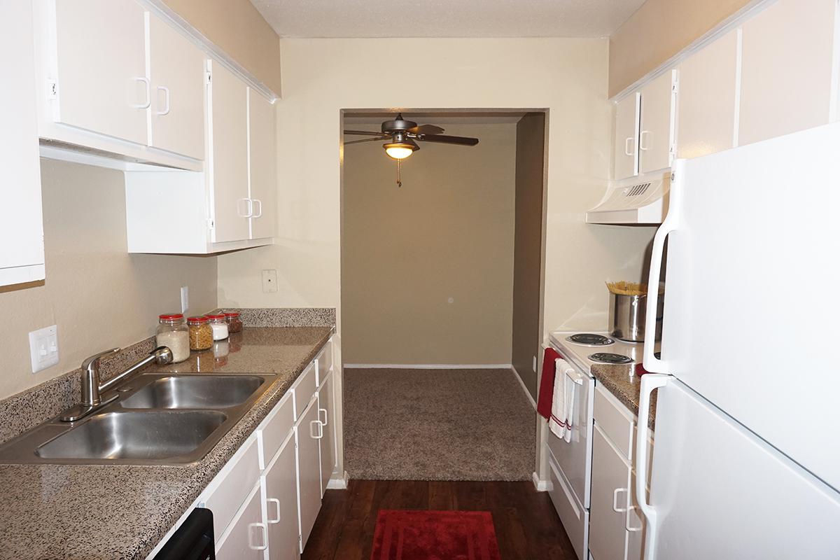
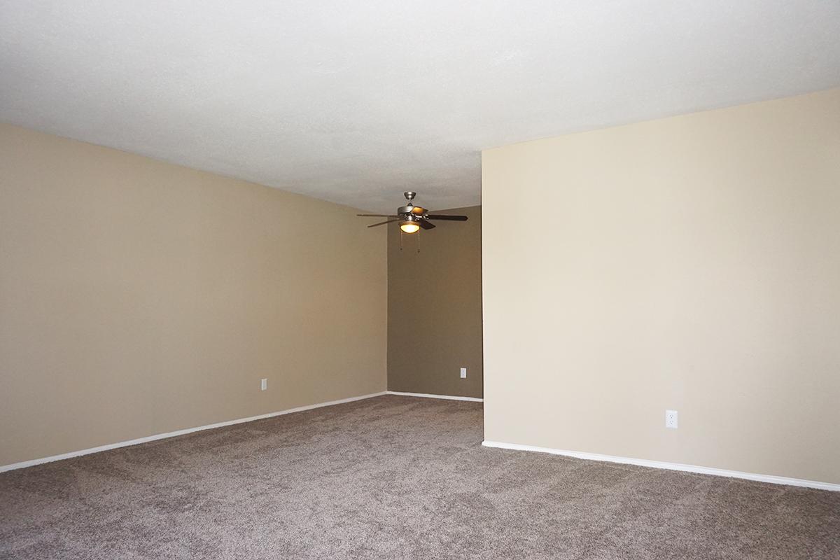
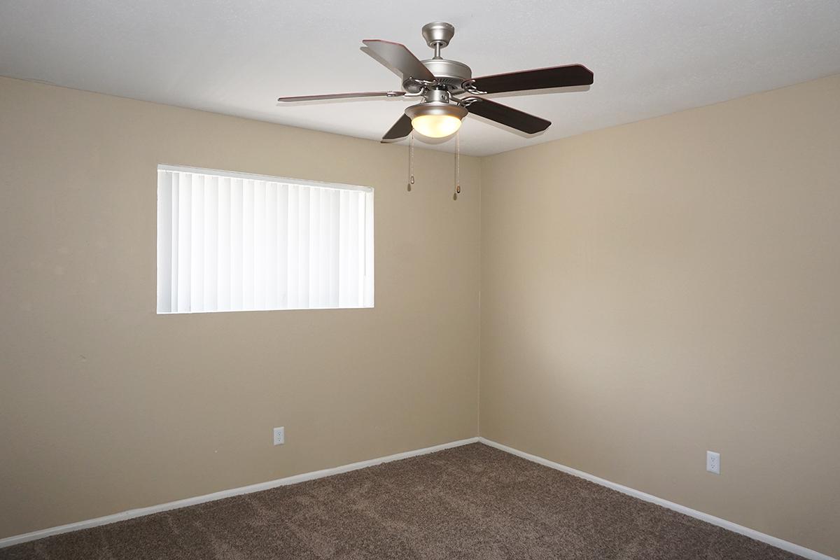
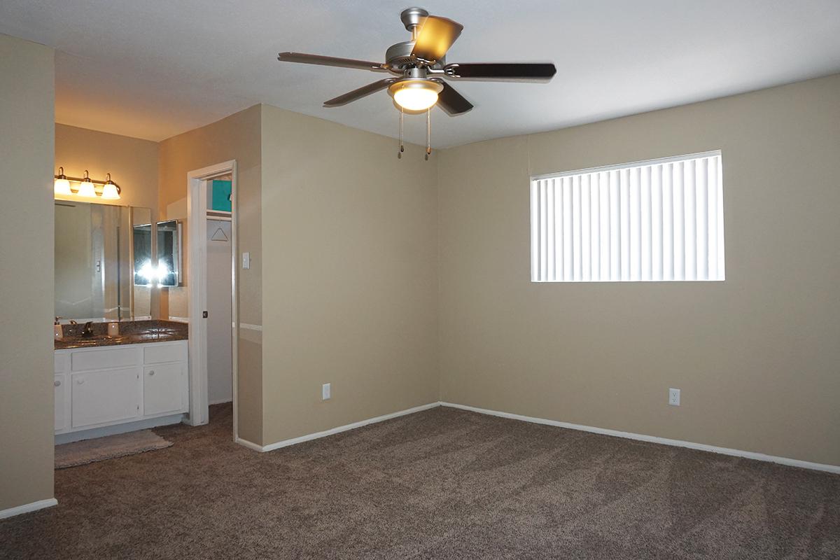
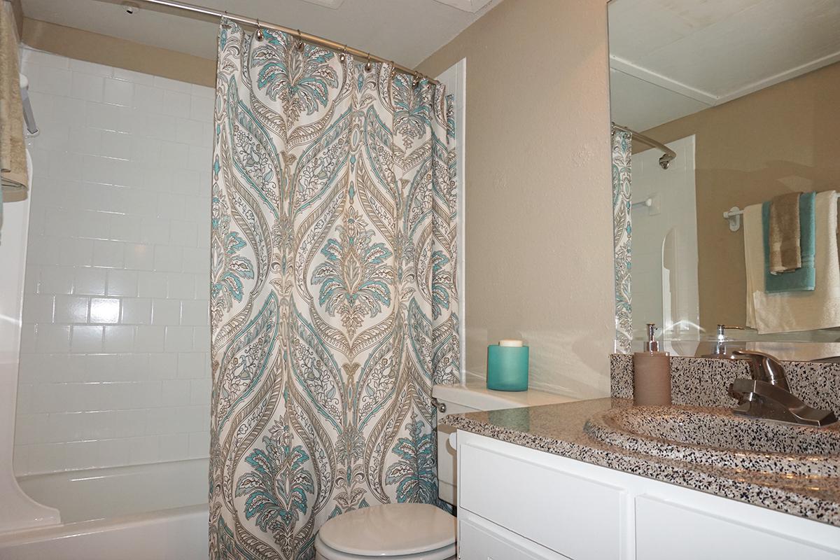
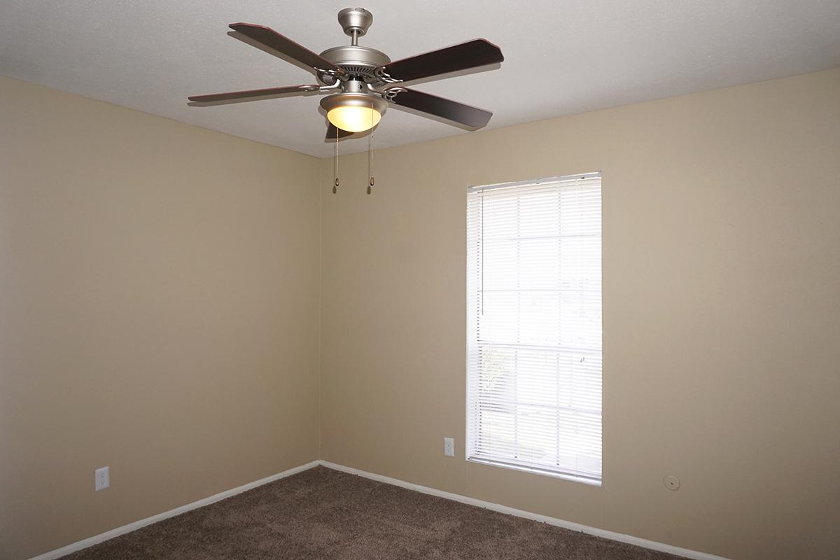
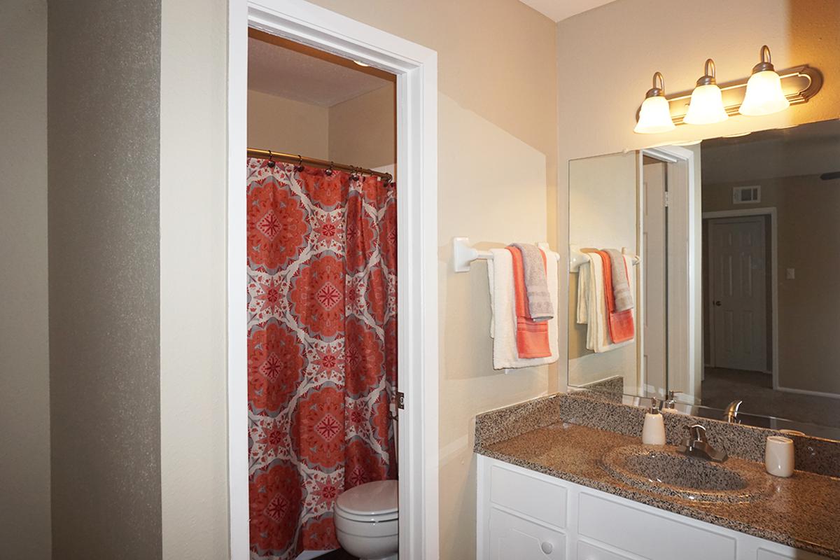
Amenities
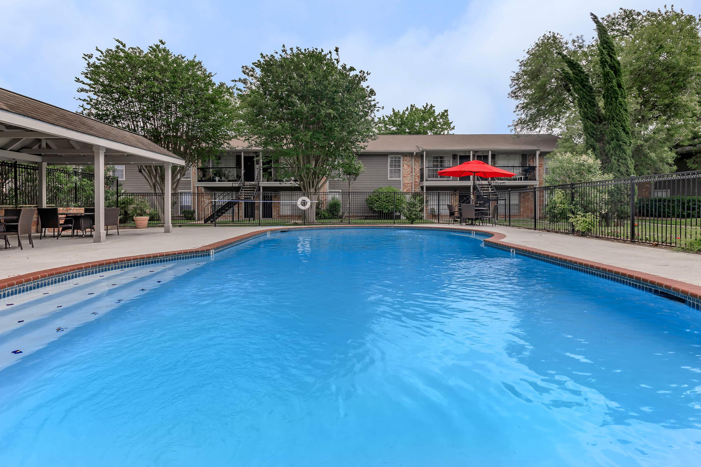
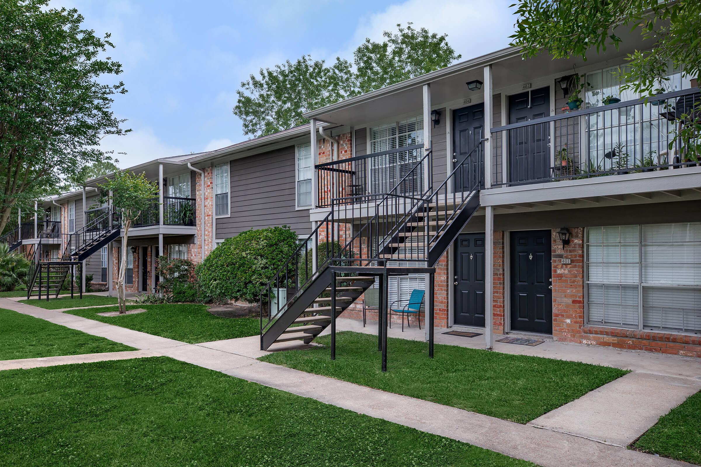
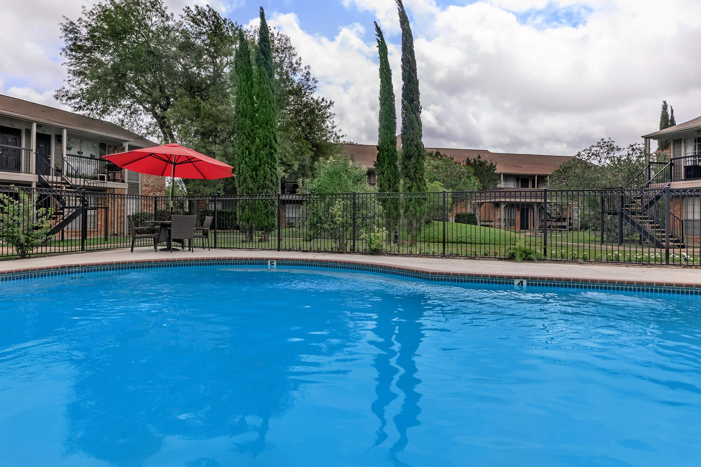

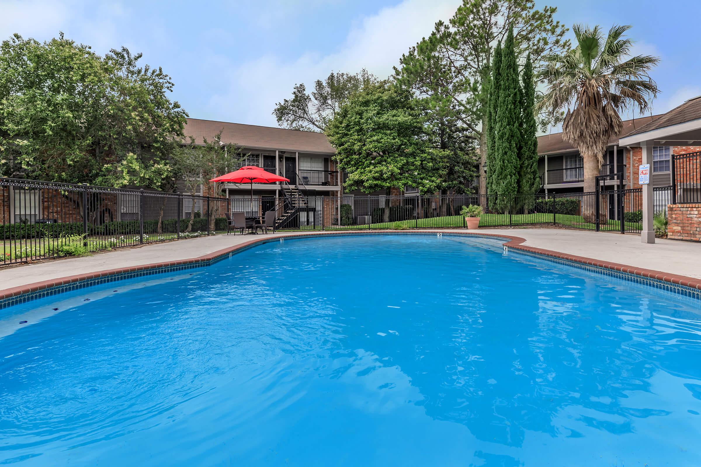
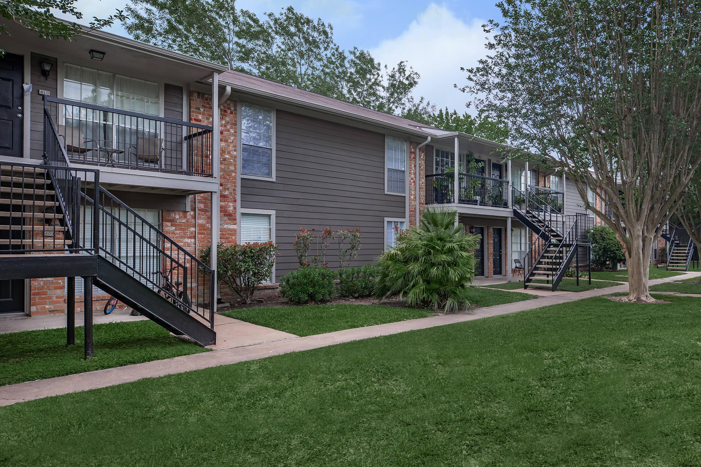

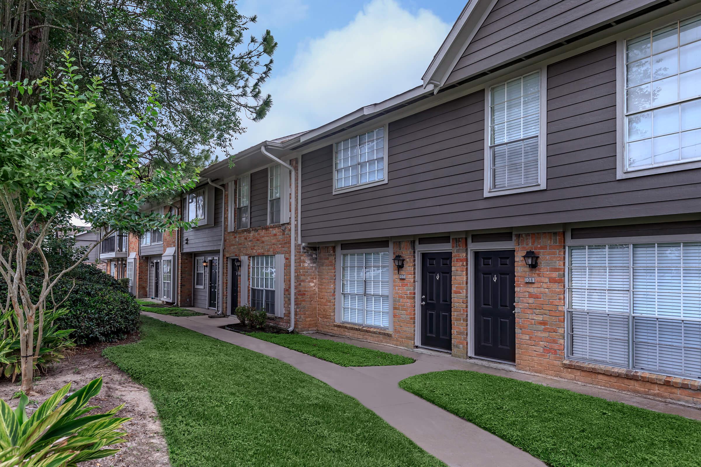
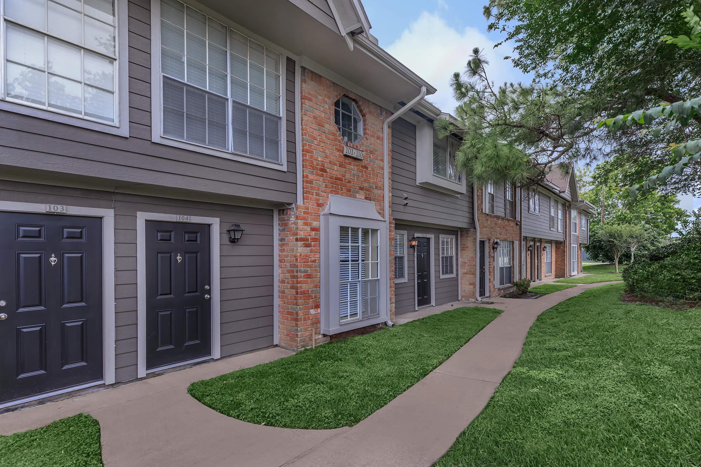
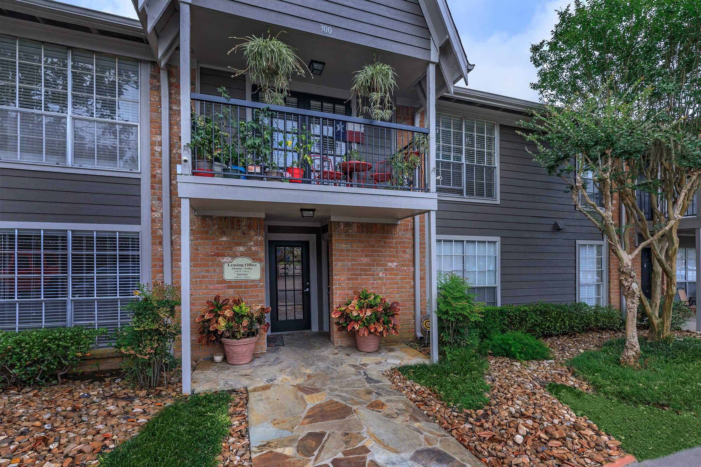
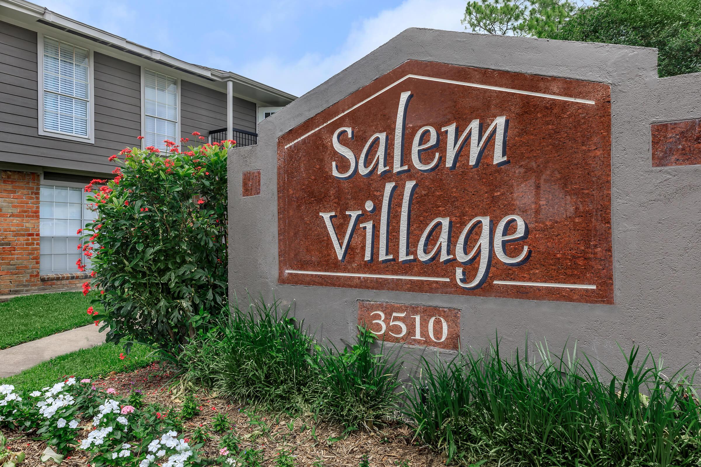
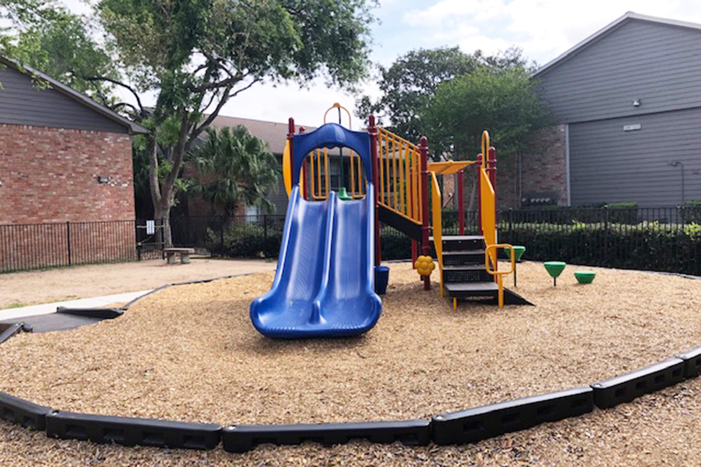
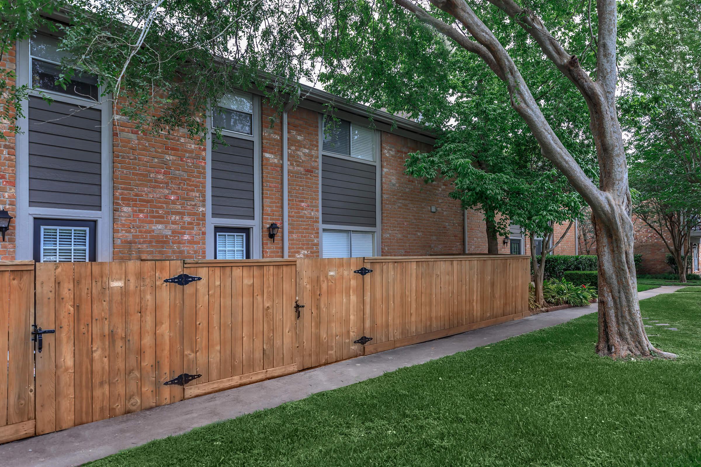
F Plan TH











Neighborhood
Points of Interest
Salem Village Apartments
Located 3510 E Broadway Street Pearland, TX 77581Bank
Cinema
Elementary School
Entertainment
Grocery Store
High School
Hospital
Middle School
Park
Post Office
Restaurant
Shopping
Contact Us
Come in
and say hi
3510 E Broadway Street
Pearland,
TX
77581
Phone Number:
281-485-4866
TTY: 711
Fax: 281-485-4524
Office Hours
Monday through Friday: 8:30 AM to 5:30 PM. Saturday: 10:00 AM to 2:00 PM. Sunday: Closed.